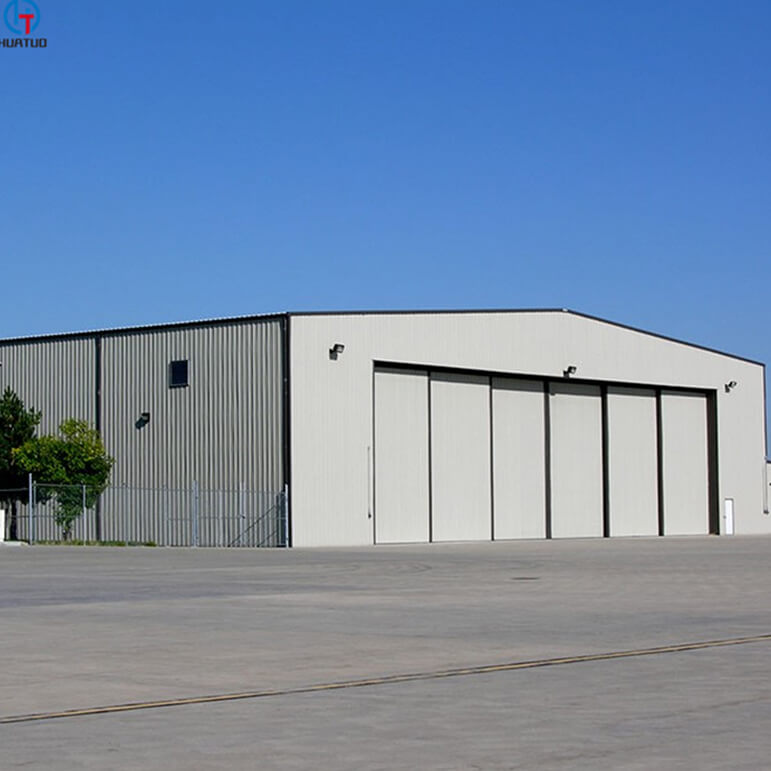
Qingdao Q355B light steel prefabricated design arch steel structure buildings is a new type of building structure system. The main steel frame is formed by linking up H-section, Z-section and U-section steel components while roof and wall using a variety of panels and other components such as windows, doors, and cranes.
Qingdao Q355B light steel prefabricated design arch steel structure buildings is widely used as industry factory building, warehouse, gymnasium, poultry shed, school and medical clinic, etc.
Characteristics:
1). Different types and sizes according to customer's needs, large or small, wide span: single span or multiple spans, the max span is 36m without middle column.
2). Low cost and maintenance: unit price range from USD30/m2 to USD70/m2 according to customers request.
3). Fast construction and easy installation: time saving and labor saving, all the items are factory made, pre-cut, pre-welded, pre-drilled, pre-painted.
4). Reduced construction waste, long using lifespan: up to 50 years.
5). Nice appearance.
6). Others: environmental protection, stable structure, high quake-proof, water proof and fire proof, and energy conserving.